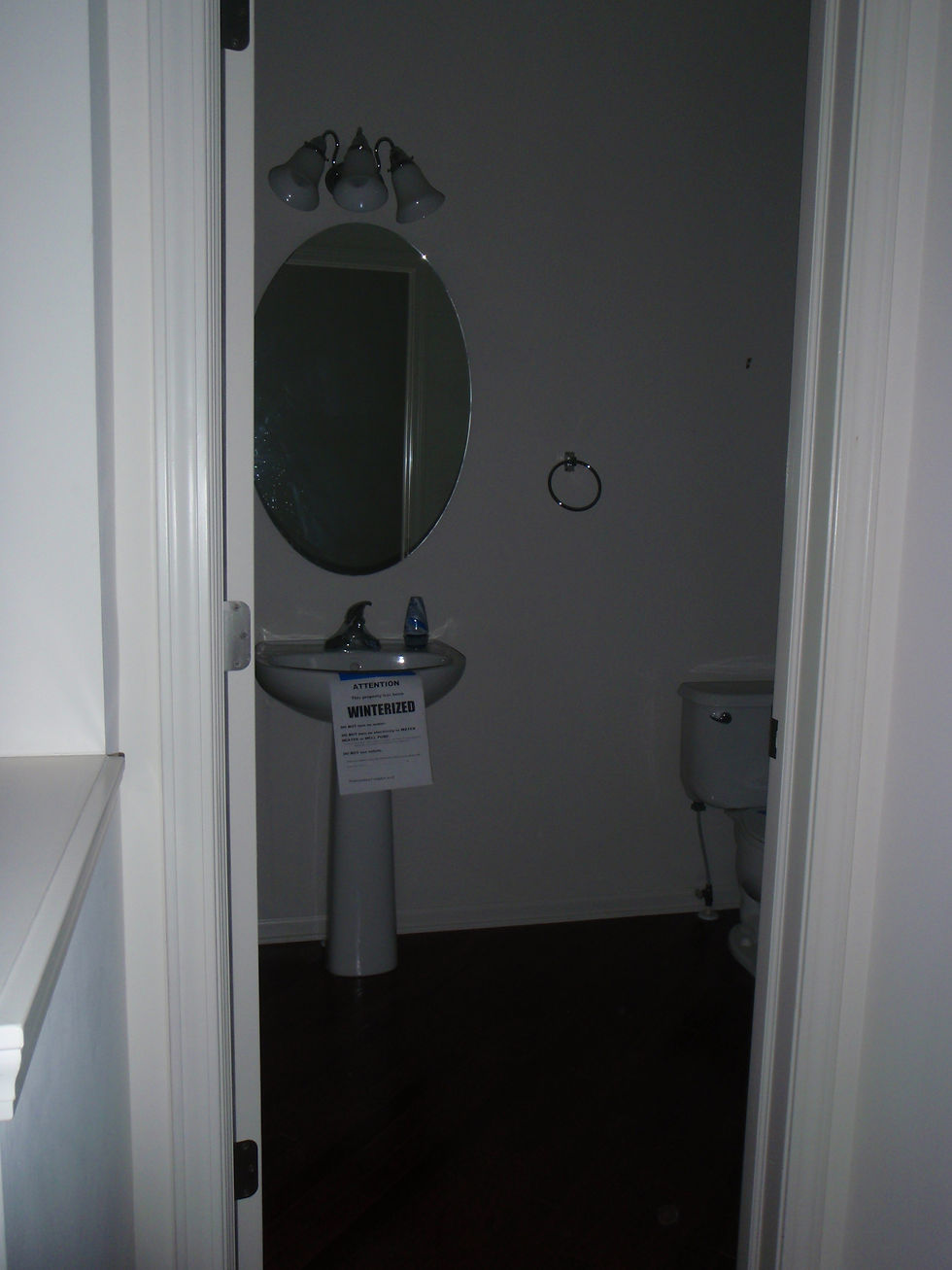top of page
RESIDENTIAL: REMODEL & FACELIFT

This Keego Harbor home was built in 2006, the original owner did not add any custom touches before moving out. The client wanted to update some of the builder grade items in this home, including adding overhead lighting in the living room, adding paint & trim to many areas of the home, upgrading the flooring in the entire home. They also wanted a real stone master bathroom with a new layout to make it feel like a boutique hotel. They also wanted to add a deck to the small backyard so it was usable.
DESIGNER
BEFORE

BEFORE ENTRANCE

BEFORE HALF BATH

BEFORE FAMILY ROOM FIREPLACE

BEFORE FAMILY ROOM

BEFORE FAMILY ROOM FROM KITCHEN

BEFORE ENCLOSED DINING ROOM

BEFORE MASTER BEDROOM

BEFORE MASTER BATHROOM

BEFORE MASTER BATHROOM

BEFORE MASTER BATHROOM

BEFORE MASTER BATHROOM

BEFORE MASTER BATHROOM
AFTER

NEW CAN LIGHTING IN LIVING ROOM

PAINTED HALF BATH

DINING ROOM OPENING FROM KITCHEN

DINING ROOM

DINING ROOM

KITCHEN

BREAKFAST NOOK

FAMILY ROOM NEW WINDOW AND DOOR

FAMILY ROOM ADDED SLIDING GLASS DOOR

FAMILY ROOM BEFORE HARDWOOD

FAMILY ROOM NEW FLOORING

DECK

DECK

DECK

DECK

DECK

DECK

DECK

DECK

MASTER BEDROOM

MASTER BEDROOM

MASTER BEDROOM

MASTER BEDROOM

CUSTOM BUILT MASTER BED CLOSET_1

MASTER BED CLOSET_EMPTY_2

MASTER BATHROOM CUSTOM VANITY

MASTER BATHROOM

MASTER BATHROOM

NEWLY ADDED BUILT IN CABINET

MASTER BATHROOM

MASTER BATHROOM

NEW FREE STANDING TUB

MASTER BATHROOM

MASTER BATHROOM

NEW DUAL HEAD TRAVERTINE SHOWER

NEW DUAL HEAD TRAVERTINE SHOWER
bottom of page

